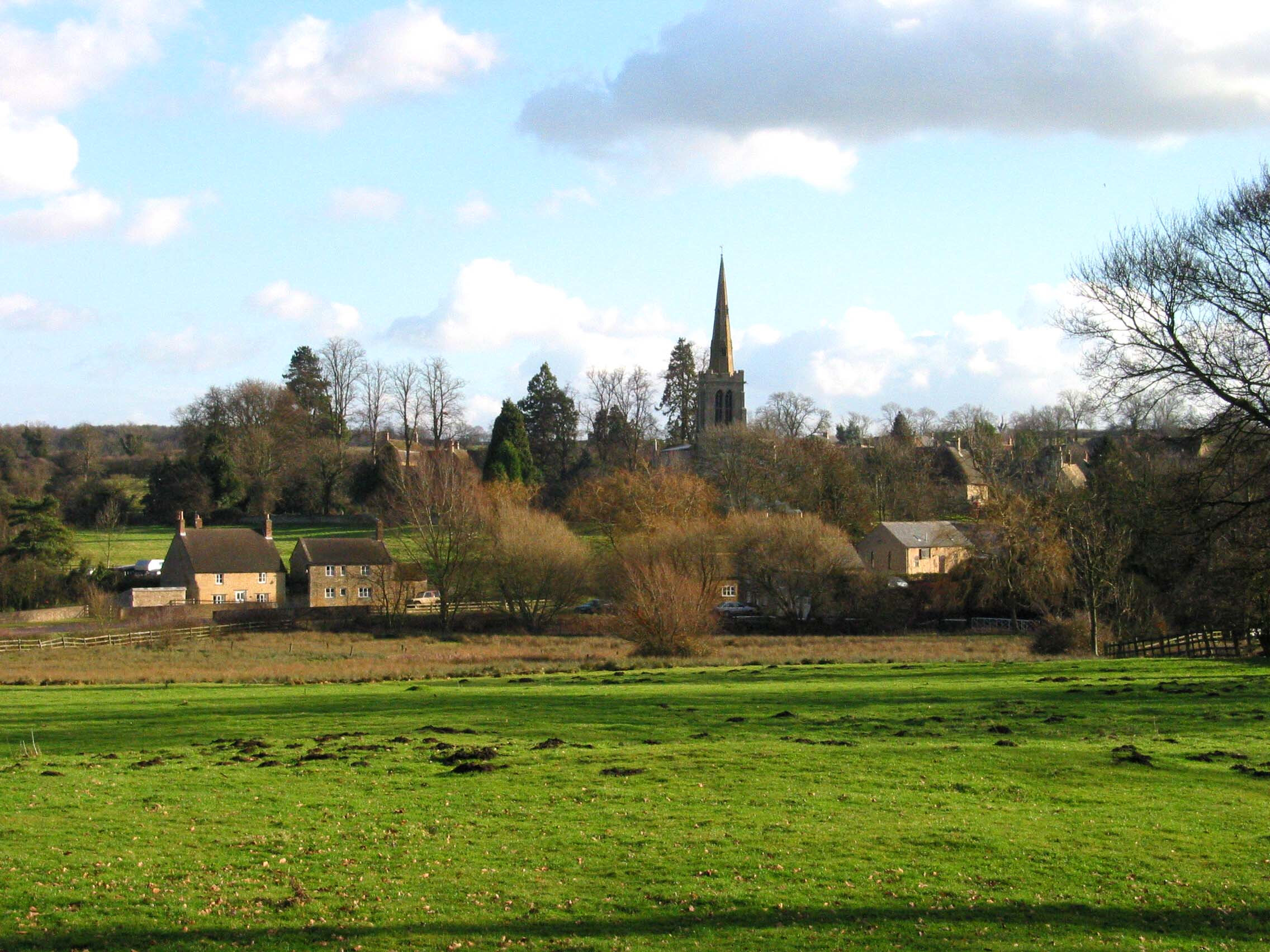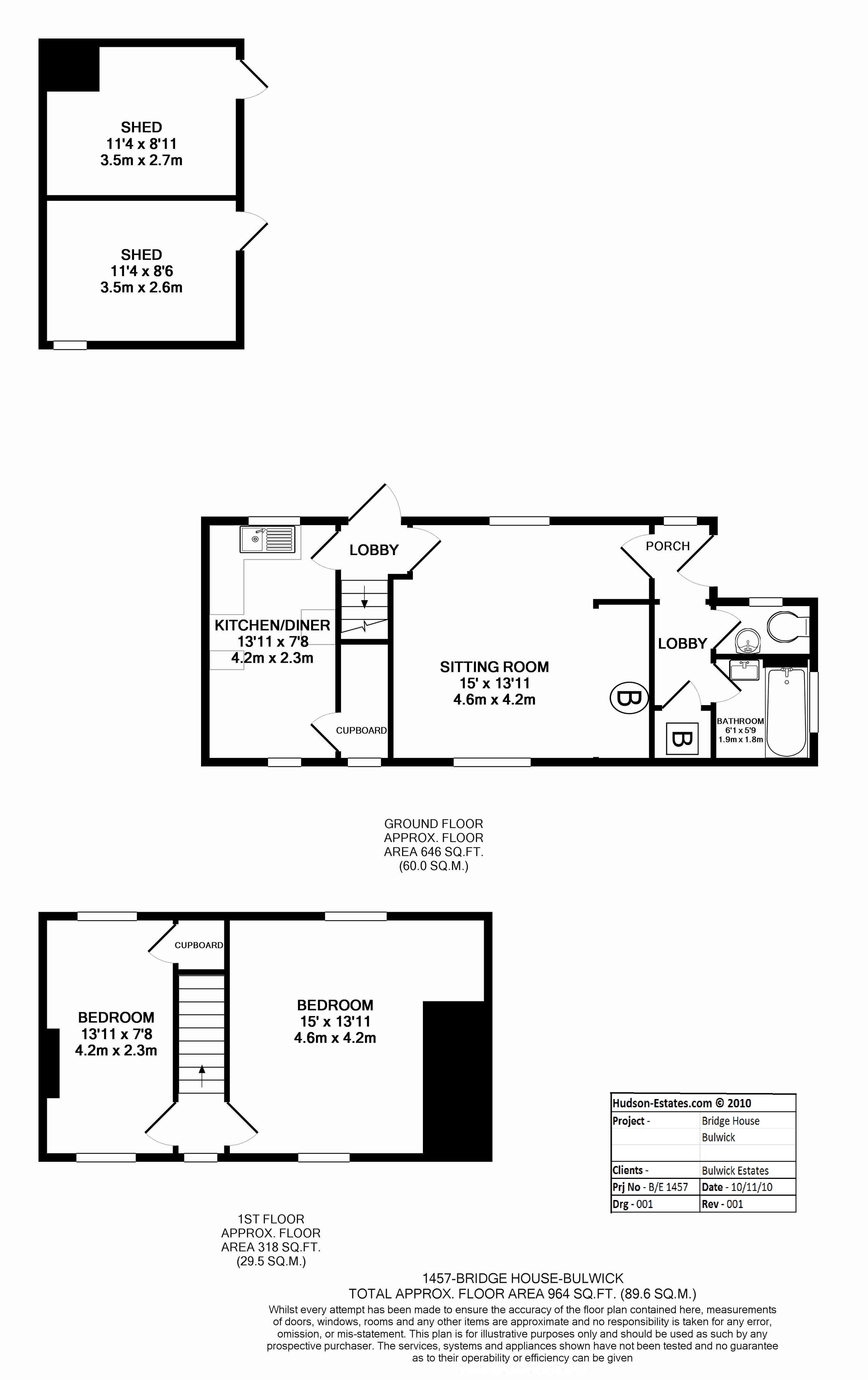Bridge House
Floorplans and Details
Please click here to download floorplans and EPC.
Please click here for printable details.
Bridge House is a detached two-bedroom cottage on the edge of the picturesque village of Bulwick. The cottage comprises of a kitchen, sitting room with a wood burning stove and bathroom on the ground floor. The first-floor has two bedrooms. There is a garden to the rear of the cottage with off-road parking.
The cottage has oil-fired central heating.
Location
Bulwick is within easy reach of Stamford (ten miles), Uppingham (six miles) and Corby (four miles). Peterborough, Kettering and Corby train stations are all less than a 30 minute journey and all have a good service direct to London Kings Cross / St Pancras. The cottage is easily accessible via the A1 and A14 and is only 40 minutes to the M1. Driving to London is approximately two hours (on a good day).
Rent
£950 per calendar month payable in advance by standing order.
Deposit
A deposit of £1000 will be payable on agreement of terms. The deposit will be held by the Deposit Protection Service for the duration of the tenancy.
Tenancy
The property is let unfurnished on an Assured Shorthold Tenancy Agreement.
Term
The property will be available for between one and five years.
Outgoings
The tenant will be responsible for all outgoings in connection with the property.
The Estate will organise the following and the tenant will reimburse annually for:
Chimney sweep
Septic tank
The cottage is classified for Council Tax under Band D: £2300.22 (May 2024) (North Northamptonshire District Council)
Availability
The property is available from June 2024.


